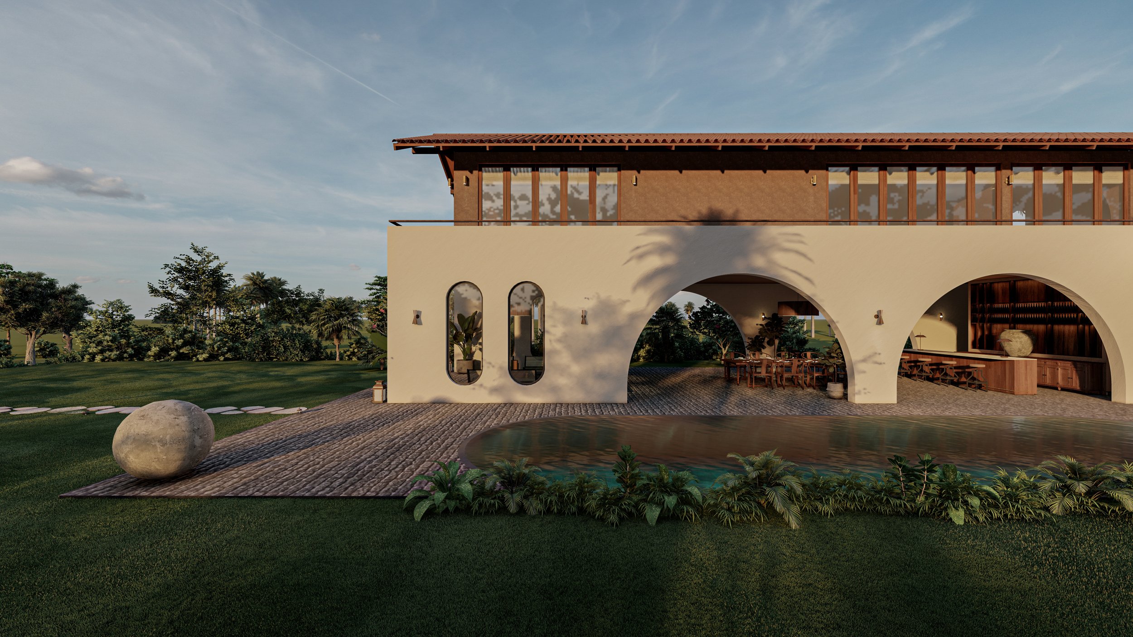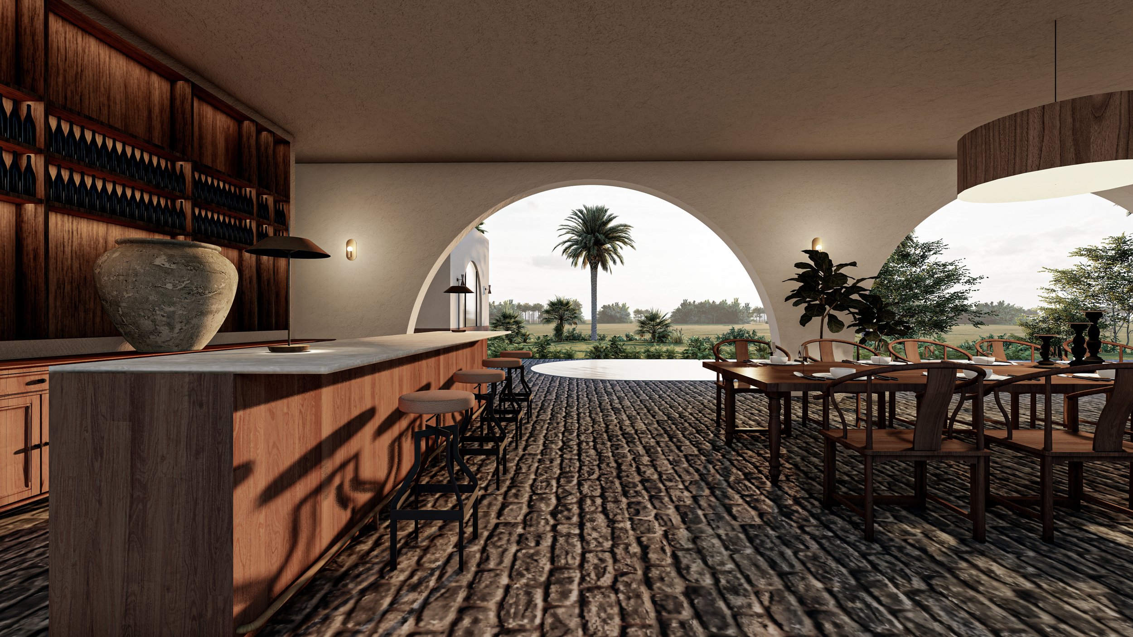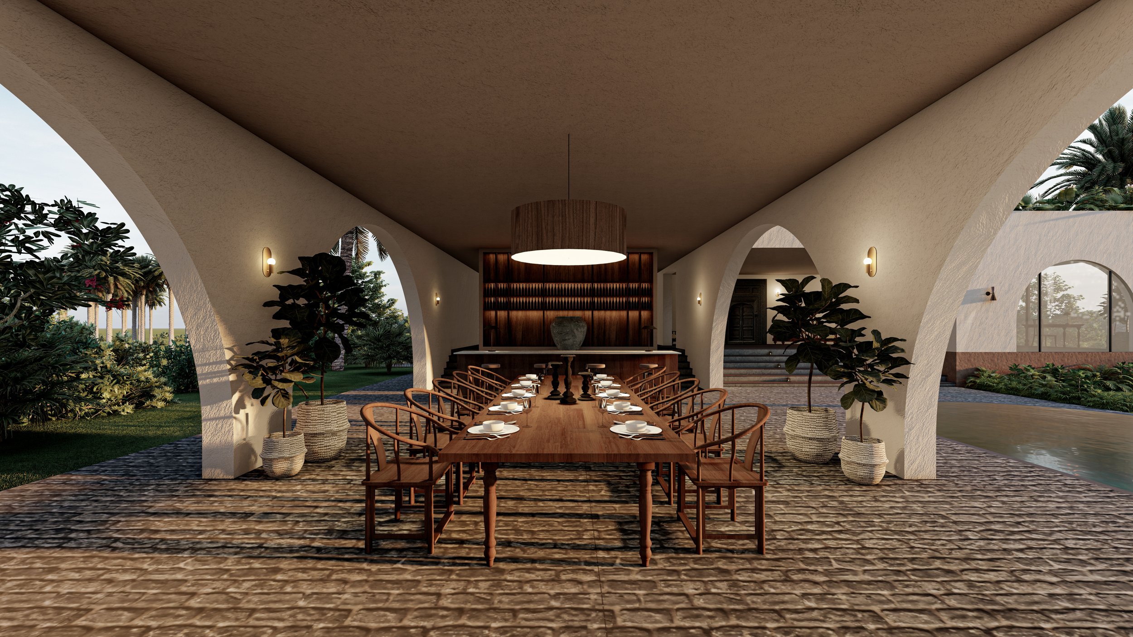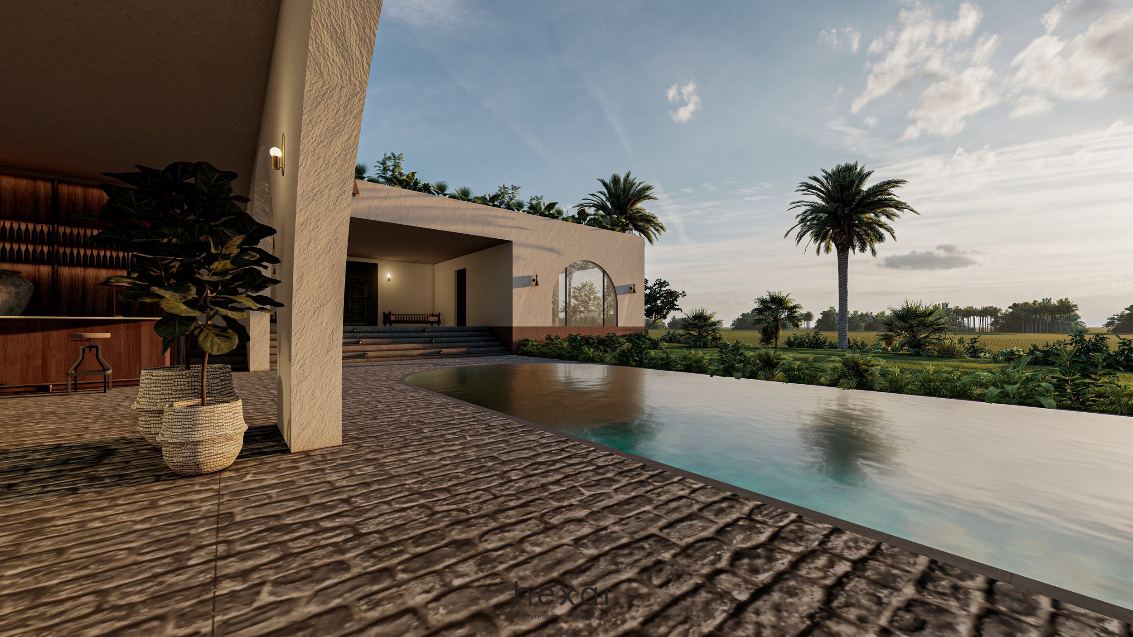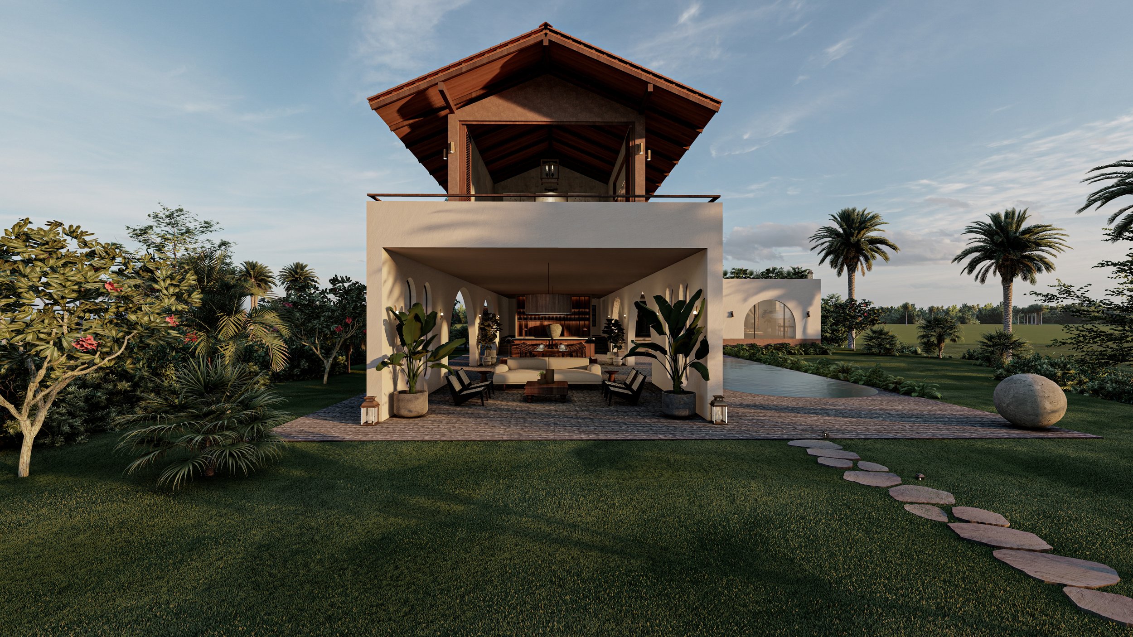The Box House.
Nestled in an acre of Satinwood Trees, this villa is constructed almost entirely by the adaptive reuse of discarded shipping containers. This 2080 sqft villa comprises 5 Bedrooms and 5 open to sky bathrooms entirely housed within 5 containers, with separate living area tying the spaces together.
Conceptualised after the traditional Asian house, albeit the non-conventional construction method, the living spaces are built surrounding a central courtyard, which cools and ventilates the living and dining spaces, and truly invites the outdoors in.
2017
The very limited use of cement, (one of the biggest contributors of Carbon dioxide to climate change) meant near zero emissions. Further, the house reuses approximately 17,500kg of steel, saving time, and using less than 10% of new resources. At the end of its lifespan, the steel can be recycled again.
The project was unable to benefit from solar power to produce electricity without reducing the heavy tree cover, so instead chose to use it to minimize heat gain using the shade from the satinwood trees. However, it does produce solar powered hot water, maximizes natural daylight and ventilation, and conserves up to 20% water with efficient fittings.






The Riv.
The Riv was conceptualised as an ode to the log cabins that traditionally scatter the surrounding mountains - but with a contemporary and bold twist.
On the exterior, the sharp rigid edges contrast with the soft hills and valleys that ebb and flow around it; while the interior remains minimal, with hints of warm pine to exude the feel of a luxury log cabin. However, the villa itself isn't meant to be looked at - it's a place to look from.
2023
Every window is carefully placed to frame a different view, and the rapidly changing landscape is one that you can watch tirelessly for hours while enjoying a cup of hot tea on the bay window seat, or without ever leaving your bed. We even put in a glass roof so you can enjoy the sight of the milky way right from the living room on a clear night. What better way to be completely immersed in the beauty that unfolds around you, than from a villa that was designed for exactly that?






Villa by the lake.
Gracefully situated upon a gentle slope overlooking the tranquil lake, this villa is a fusion of artistry and architecture. Its design embraces the natural topography, allowing the structure to organically harmonize with the land it rests upon. The sensitive design embodies a profound respect for the environment, seamlessly integrating the indoors with the outdoors.
Large, strategically placed windows and open spaces dissolve the boundaries between the villa's interior and the breathtaking lake views
proposed.
Every corner of this home is meticulously crafted to offer an immersive experience of nature. Serene ambiance and unparalleled beauty characterize the indoor-outdoor living spaces, providing an inviting haven for tranquility and relaxation.
The architecture exudes a timeless elegance, marrying modern luxury with the rustic charm of the surroundings. Thoughtfully designed, the villa captures the essence of the landscape, making every step an encounter with nature's splendor. Here, one can immerse themselves in the symphony of the wind, the rustle of leaves, and the gentle lapping of the lake—an experience that transcends the ordinary, inviting a profound connection with the natural world.



Warehouse Complex.
Step into the future with a warehouse complex that redefines conventional norms. Our fresh approach combines sustainable principles, contemporary design, with a focus on integration. Experience a perfect blend of traditional storage methods and modern racking systems, showcasing an innovative and out-of-the-box approach.
Every facet of this complex has been carefully curated, from materials to site planning, with an emphasis on intricate detailing
2025
Nature seamlessly intertwines with the structure, boasting gardens both indoors and outdoors. The result? A facility that blurs the lines between natural and built environments, fostering a sense of unity.
Embracing the ethos of a contemporary office, this complex ensures a conducive work environment, promoting collaboration and productivity. Moreover, sustainability takes center stage with eco-conscious material choices and renewable energy utilization. This complex isn't merely a storage facility; it's a testament to thoughtful architecture, sustainable practices, and a holistic appreciation for our surroundings. Join us in exploring a warehouse complex where innovation meets conscientious design.






Villa Vaddukoddai.
In the heart of the mesmerizing Jaffna region, a sanctuary of architectural elegance and cultural resonance emerges, seamlessly merging the rich heritage of Jaffna with contemporary architectural aesthetics. This harmonious abode effortlessly integrates indoor and outdoor spaces, inviting the natural beauty of the surrounding paddy fields into its design.
Every corner of this dwelling is a testament to meticulous attention to detail, reflecting a reverence for the traditional craftsmanship of Jaffna.
proposed
The site is gracefully embraced by the lush expanse of paddy fields, creating a serene and tranquil atmosphere that embodies the essence of progression while rooted in culture.
Interconnected living spaces intricately bridge the realms of gardens and paddy fields, forging a spiritual connection with nature. As you move through this architectural masterpiece, a sense of celebration for the vibrant culture and heritage of Jaffna envelopes you. It's a home that pulsates with the beating heart of its surroundings, preserving the soul of Jaffna's legacy while embracing the modern world—an epitome of architectural finesse and a homage to a cherished heritage.


